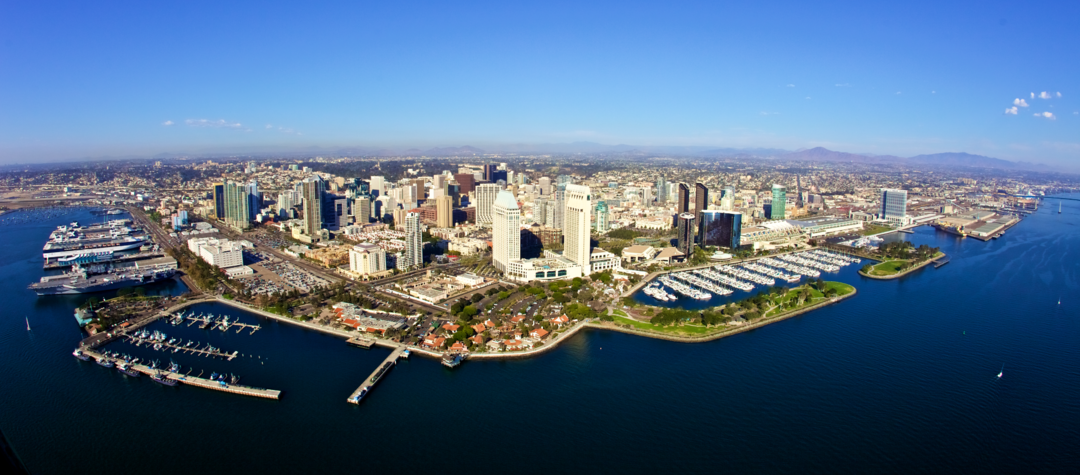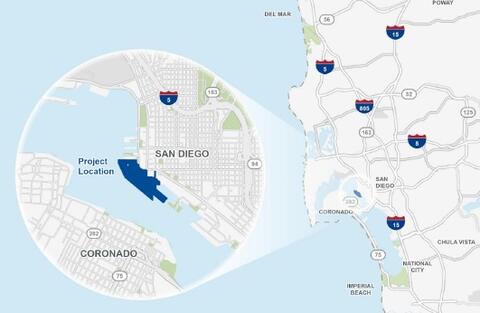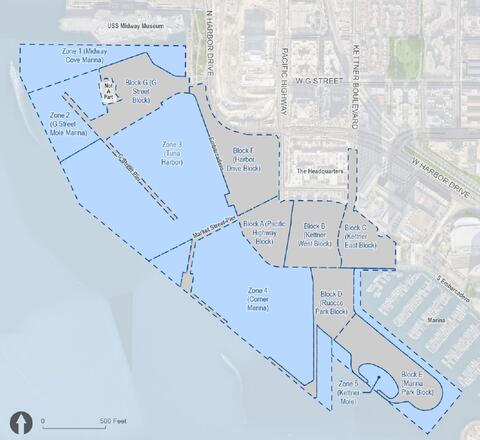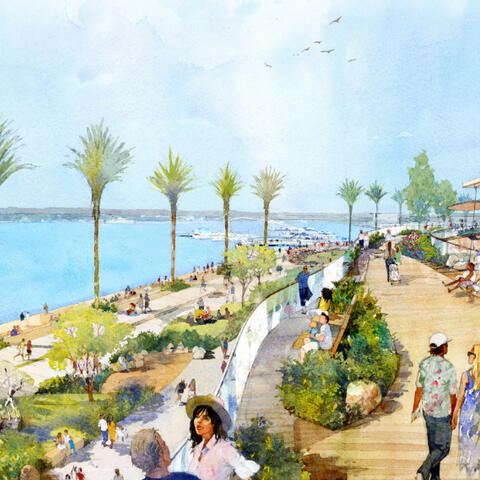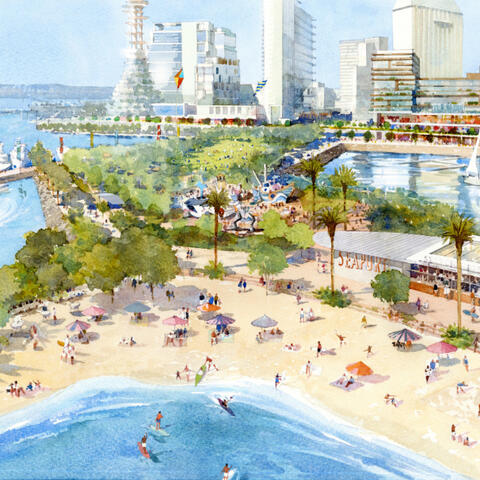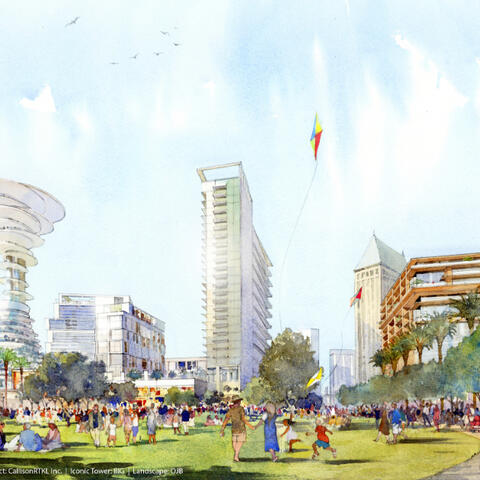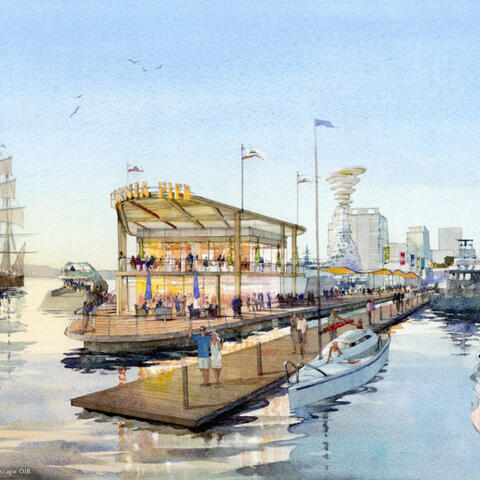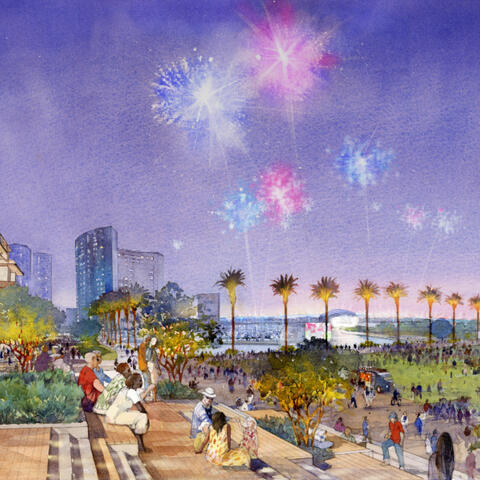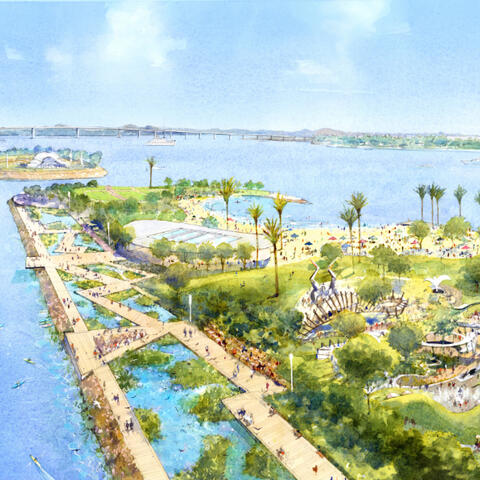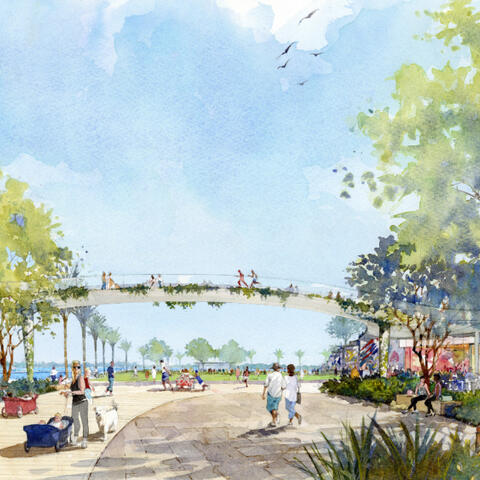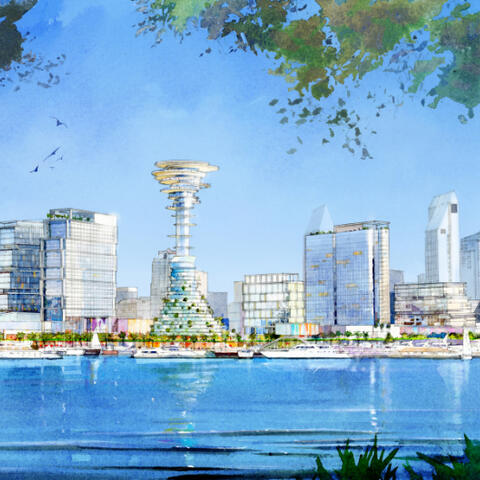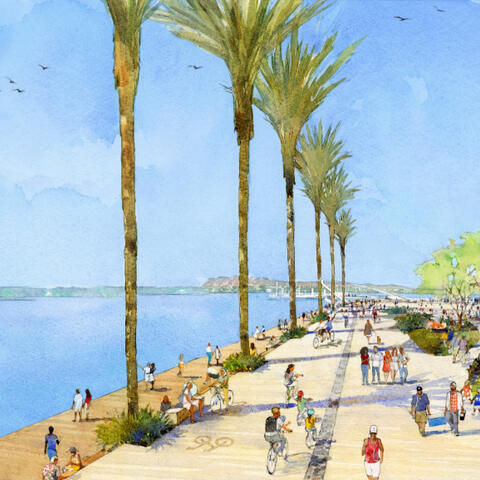Central Embarcadero
The Port is pursuing potential redevelopment of the Central Embarcadero. The site is ideally located at the center of the Embarcadero area and is unlike any other along San Diego Bay. It presents a special opportunity for a defining “centerpiece” development and an even more dynamic waterfront.
This highly visible and desirable area includes Seaport Village, Tuna Harbor, Embarcadero Marina Park North, and Ruocco Park. The Headquarters and The Fish Market Restaurant ARE NOT within the project area.
Seaport San Diego Proposal
In late 2016, the Board selected the 1HWY1 development team following an extensive and competitive solicitation and due diligence process. Since then, 1HWY1’s proposed Seaport San Diego project has been evolving in response to Board, public, and stakeholder feedback, due diligence findings, and input from prospective partners.
1HWY1’s updated project proposes a mix of uses including extensive plazas, parks and promenades; piers and marinas; hospitality, retail and restaurants; commercial fishing uses; multiple visitor attractions; an urban beach; and educational uses. The proposed project covers approximately 102 acres – 39 acres of land and 63 acres of water. When the Board selected 1HWY1, the project area included approximately 39 acres of land and 30 acres of water. Since then, 1HWY1 has proposed to add additional acres of water to its proposed redevelopment. All improvements – and expansion of the project area – are subject to additional review and approval and will be analyzed during the environmental review process.
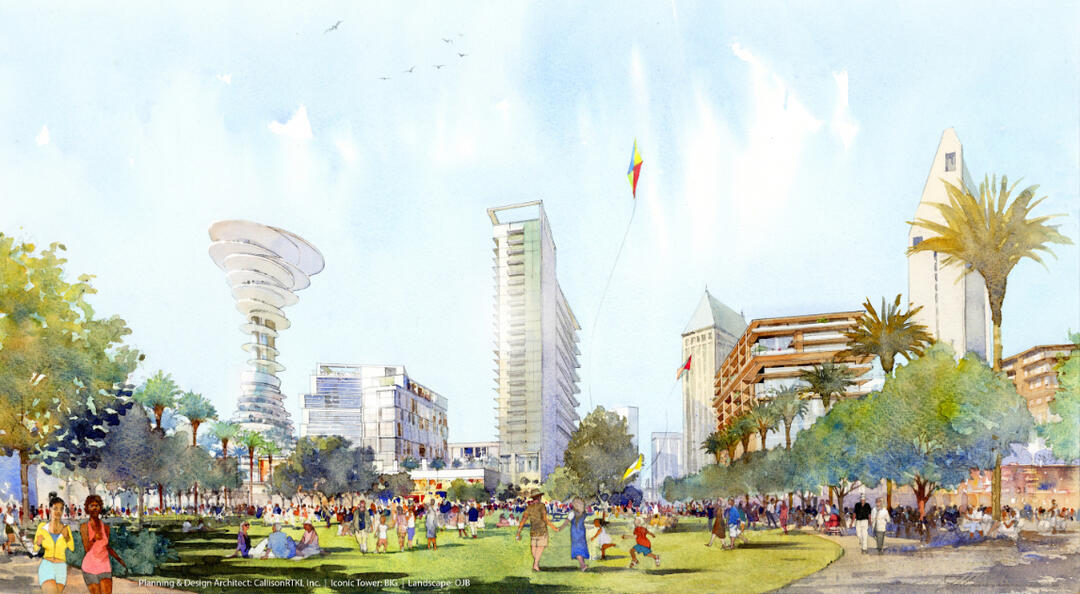
Current Phase - Environmental Review
The Port of San Diego is the lead agency in preparing the Environmental Impact Report (EIR) for the proposed redevelopment project. On November 8, 2022, the Board of Port Commissioners authorized staff to begin the environmental review process for the proposed Seaport San Diego project.
On September 14, 2023, Port staff issued a Notice of Preparation (NOP) of a Draft EIR for a 33-day review period and held two public scoping meetings. The NOP and attached materials include the project description, location, and an initial study of the possible environmental effects of the proposed project.
Next Steps
Environmental analysis will be performed and then an Environmental Impact Report (EIR) will be drafted and publicly reviewed. In parallel, staff also continues to work with 1HWY1 on project financials and feasibility. Staff anticipates this to be an ongoing process.
After the EIR is complete, the Board will consider certification of the EIR and approval of a Port Master Plan Amendment (PMPA). If the Board certifies the EIR and approves a PMPA, the PMPA would then go to the California Coastal Commission for processing and a request for certification.
Once a PMPA is certified, 1HWY1 must then get approval from the Board for Coastal Development Permit(s), at which time the Board will also be asked to approve some form of real estate agreement(s) with 1HWY1.
Frequently Asked Questions
Where and how big is the site? / What exactly is in the redevelopment area?
This highly visible and desirable area – approximately 39 acres of land and 63 acres of water (102 total) – includes Seaport Village, Tuna Harbor, Embarcadero Marina Park North, and Ruocco Park (if asked: essentially everything between but not including the Manchester Grand Hyatt and the USS Midway Museum). The Headquarters and The Fish Market Restaurant ARE NOT within the project area.
When the Board selected 1HWY1, the project area included approximately 39 acres of land and 30 acres of water. Since then, 1HWY1 has proposed additional improvements in the water area, including 27 acres of water area outside the current U.S. Pierhead Line. All improvements – and expansion of the project area – are subject to additional review and approvals and will be analyzed during the environmental review process.
How did the Port choose 1HWY1 as the developer?
A competitive process was used to select a proposal. The goal was to select a high-quality proposal for the site, potentially with the creation of a significant architectural feature or focal point to create a unique identity for the area and the bay. The proposals were required to build on the Integrated Planning Vision Statement and Guiding Principles that were accepted by the Board in 2014, and the Framework Report accepted by the Board in November 2015. Specifically, proposals for the site needed to consider:
- More public space on the water
- Extending streets to the water
- Preserving and enhancing view corridors
- Facilitating the enjoyment of the bay
The Port received eleven proposals, six met the criteria for consideration. The Port then hosted an Open House, inviting the community to preview the six proposals and provide comments. More than 1,200 people attended. In November 2016, the Board selected the 1HWY1 team, formally concluding the competitive process.
When is construction for the Seaport San Diego project going to begin?
Due to the complexity and size of the proposed Seaport San Diego project, it will take time to finalize concepts, design, environmental review, entitlements, real estate agreements, permits, and financing, and to present the same for Board consideration. If ultimately approved, it will be several years before the project can break ground – at least five years, but likely more. At minimum, the proposed project must first clear all entitlement and approvals from the Board, the California Coastal Commission, and the City of San Diego (among others) before construction could begin. Due to various factors, it’s too early to be more specific. It’s also important to note that any approved project will be constructed in phases over an approximately seven- to nine-year period (phases and projects within each phase are to be determined).
What is the cost of the project?
Per 1HWY1, the current estimated cost is $3.8 billion.
Why is the Central Embarcadero Redevelopment/Seaport San Diego Project taking so long?
The proposed Central Embarcadero Redevelopment/Seaport San Diego Project is a big project – both in size and scope – and the 1HWY1 team has proposed some unique programmatic components. The proposed project is being planned as seven landside blocks and five water zones, each of which has multiple programming components and proposed development. Therefore, due diligence, design, and the entitlement and permitting process will take some time to ensure this proposed project is consistent with the Public Trust Doctrine and is economically viable in the changing economy.
What is the impact on businesses within Seaport Village? Will they be included in Seaport San Diego?
The Port is revitalizing Seaport Village with nearly $11 million invested or committed to date. The Port assumed ownership and management of Seaport Village in 2018 and has since made significant sitewide enhancements and operational improvements; we have brought in new shops, restaurants, and experiences – with more still to come; and we have kept some tried-and-true favorites. The result is a more vibrant and prosperous waterfront destination for locals, visitors, and business. We encourage you to visit Seaport Village soon and often! See what's new and happening at seaportvillage.com.
Upon a construction timeline becoming clearer on the 1HWY1 proposal, the Port and 1HWY1 plan to work together with successful businesses within Seaport Village to strategically phase in redevelopment over time. Our collective goal is to ensure that investment and development in Seaport Village occurs on a continuum without abrupt starts and stops to ensure Seaport Village as a place remains vibrant and successful. The Seaport San Diego proposal includes retail and public market components that could provide future opportunities for these businesses. The 1HWY1 team has stated that discussions with the existing businesses have been ongoing and they are working toward developing a retention plan to be shared with the Port and the businesses at a later date.
Project Timeline
The Port of San Diego has been pursuing redevelopment of the Central Embarcadero through an open, public and competitive process.
- October: Board of Port Commissioners directs staff to move forward on a development strategy for the Central Embarcadero.
- December: Board unanimously votes to direct staff to seek development proposals for this area.
- February: Port issues Request for Proposals.
- May: Due date for proposals. Eleven are received, and six proposals meet the criteria for consideration.
- June 2016: Port hosts an Open House, inviting the community to preview the six proposals and provide comments. More than 1,200 people attend.
- July: Board directs staff to exclusively continue discussions with 1HWY1 to further evaluate their proposal, called Seaport San Diego, while not eliminating the other five proposals.
- November: Board votes to select 1HWY1's proposal, while reserving certain rights on behalf of the agency.
- May: Board directs staff to negotiate and enter into an Exclusive Negotiating Agreement (ENA) with Protea Waterfront Development, LLC (PWD), the managing member of 1HWY1.
- March: 1HWY1 presents proposed project changes to the Board to receive early feedback prior to finalizing their project description.
- November: Port staff updates the Board and, responding to feedback from the March 2018 Board meeting, 1HWY1 presents additional changes to their proposal to receive early feedback.
- June: 1HWY1 submits a preliminary project description and pro forma.
- March: 1HWY1 submits a project description and accompanying materials for the Preliminary Trust Doctrine Consistency Review.
- December: ENA between the Port and 1HWY1 amended.
- December: 1HWY1 submits draft preliminary project description and additional documents pursuant to the ENA.
- March 8: Port staff and 1HWY1 presented the draft preliminary Seaport San Diego project description to the Board, the public and stakeholders and sought feedback.
- July 21: Port staff and 1HWY1 presented updates and sought additional public and Board feedback.
- October 11: 1HWY1 presented an overview of public financing options to the Board and staff sought feedback and direction from the Board.
- November 8: Board authorized staff to begin environmental review for the proposed project.
- September 14: Port staff issues Notice and Preparation (NOP) of a Draft EIR.
- September 27: In-person public scoping meeting.
- September 28: Virtual public scoping meeting.
- October 16: NOP public review period closes.
- August 13: Board approves Amended & Restated ENA.
